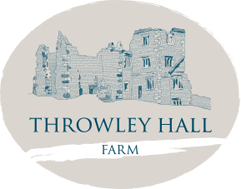Access Statement For Throwley Cottage
Introduction
Our self-catering cottage is nestled in the beautiful Peak District National Park and is only minutes away from a variety of attractions, including Alton Towers. We have tried to provide as much information in this statement as possible however, if you do have any queries do not hesitate to contact us. We look forward to welcoming you to Throwley Cottage.
Pre-Arrival
- We have a website that provides information about Throwley Cottage, as well as our other self-catering properties and Bed and Breakfast. This can be found at www.throwleyhall.co.uk.
- Bookings and enquires can be made via phone, email or fax.
- The nearest bus stop is in the nearby village of Calton, 1.5 miles away.
- The nearest train stations are Derby (18 miles) and Stoke-on-Trent (20 miles).
- We can give you contact details for a local company that can deliver local produce to the cottage upon your arrival.
Arrival & Car Parking Facilities
The cottage is accessed via a driveway and through a gate.
There is gravelled parking to the side of the cottage for 2 cars and then further space at the front of the cottage should it be required.
The parking is 2-3 metres away from the front door.
The front door has 1 step, 8cm high, 18cm deep, 85cm wide. This door is 85cm wide and the keyhole is 88cm high.
Main Entrance & Reception
Through the front door is a corridor 95cm wide from which the stairs lead off and which leads through to the sitting room, kitchen and shower room.
Public Areas – General (Internal)
Downstairs there is a sitting room which leads directly off the entrance corridor (door width 76cm). The flooring is short-pile carpet. There is one double sofa, one triple and two armchairs that are all movable and non-feather. A teletext television is also provided in the sitting room along with a video player, DVD player and stereo.
This room then leads through to a lobby area which then leads off to the shower room and kitchen. In this area there is a second double sofa. The doorway through to the lobby area is 80cm wide and there is an area of free space 160cmx220cm.
The door through to the shower room is 75cm wide. In this room there is a toilet (42cm high), a sink (79cm high) and a shower (70cmx70cmx24cm). The shower room has a tiled floor.
Self-Catering Kitchen
- The kitchen/diner is accessed from the lobby area through a 90cm wide doorway.
- Worktop height is 90cm.
- A side opening oven door and drop down grill door, height of lowest shelf in 16cm.
- Sink is 92cm high with cupboards underneath.
- Hob is 93 cm high.
- Flooring is tiled.
- Both a fridge and a freezer are available, highest shelf in fridge is 70cm.
Laundry
There is not a separate laundry however, there is a standard size washer/dryer which is front loading in the kitchen.
Bedrooms
There are three bedrooms in this cottage. These are accessed via the stairs from the entrance corridor. There is a total of 9 stairs that are each 22cm deep, 24cm high and 77cm wide.
Bedroom 1 is to the right of the top of the stairs. The door width of bedroom 1 is 75cm. In this room there is a standard size double bed which is 64cm high and a standard size single bed which is 60cm high. In this bedroom there is a flat screen TV with remote control.
Bedroom 2 is the second right along the corridor (up one further step).The doorway into this room is 75cm wide. In this bedroom there are two single beds that are both 60cm high.
Bedroom 3 and the bathroom are at the end of the corridor (up one further step). The door into bedroom three is 70cm wide. In this bedroom is a standard double bed 64cm high. There is a minimum of 50cm either side of the bed.
Bathroom, Shower Room & WC (Ensuite or Shared)
The main bathroom is at the end of the corridor upstairs. The door is 75cm wide.
There is a bath with a flexible shower attachment. The height of the bath is 50cm. Integral bath rails are available on both sides of the bath.
- Free space in the bathroom is 60cm by 120cm.
- Toilet seat height is 45cm.
- The sink is 80cm high.
- Flooring is carpet.
Grounds and Gardens
There is a large grassed garden surrounding the cottage with a BBQ and a picnic bench.
Shop
The nearest shop is in the village of Waterhouses.
Leisure Facilities
The nearest leisure facilities are in Waterhouses, Ashbourne and Leek.
Contact Information
Address: Throwley Hall Farm, Ilam, Ashbourne, Derbyshire, DE6 2BB
Telephone: 01538 308202 / 07929 293419
Email: stay@throwleyhall.co.uk
Website: www.throwleyhall.co.uk
Emergency numbers: 07803 209027 / 07929 293419 / 01538 308202
We welcome your feedback to help us continuously improve if you have any comments please phone 01538 308202 or email stay@throwleyhall.co.uk.
Download a PDF version of the Throwley Cottage Access Statement.

